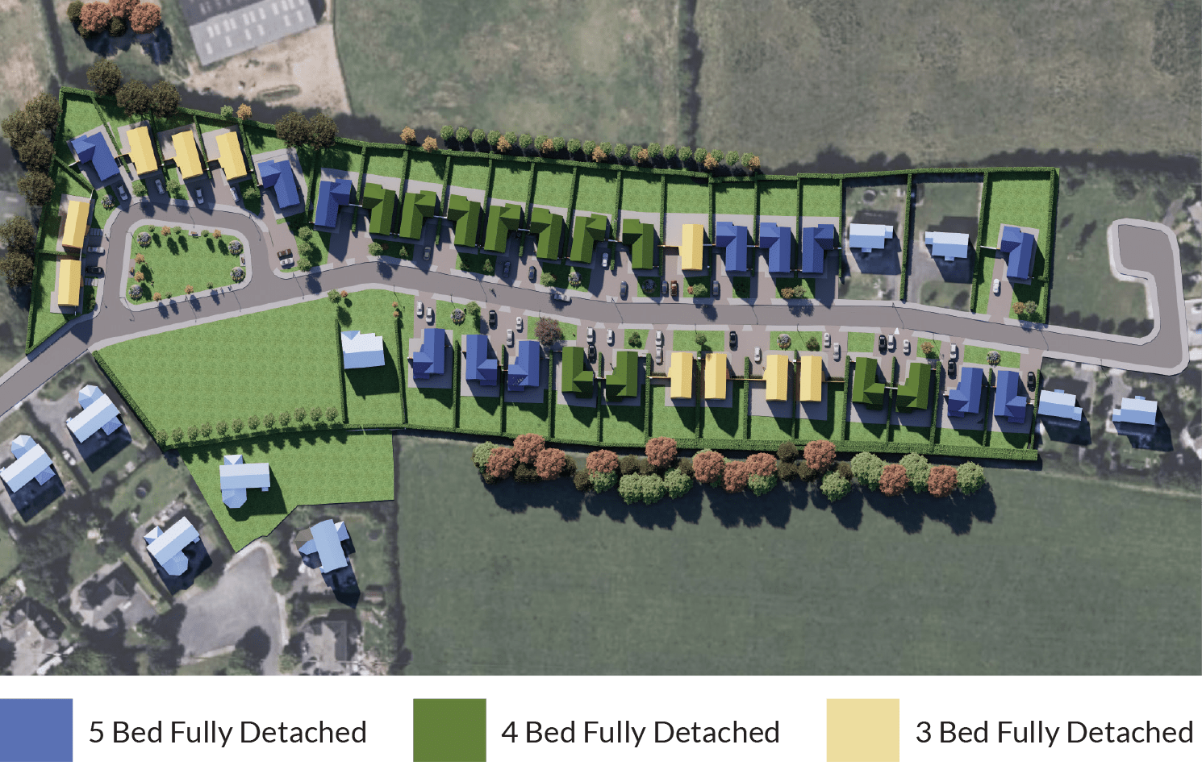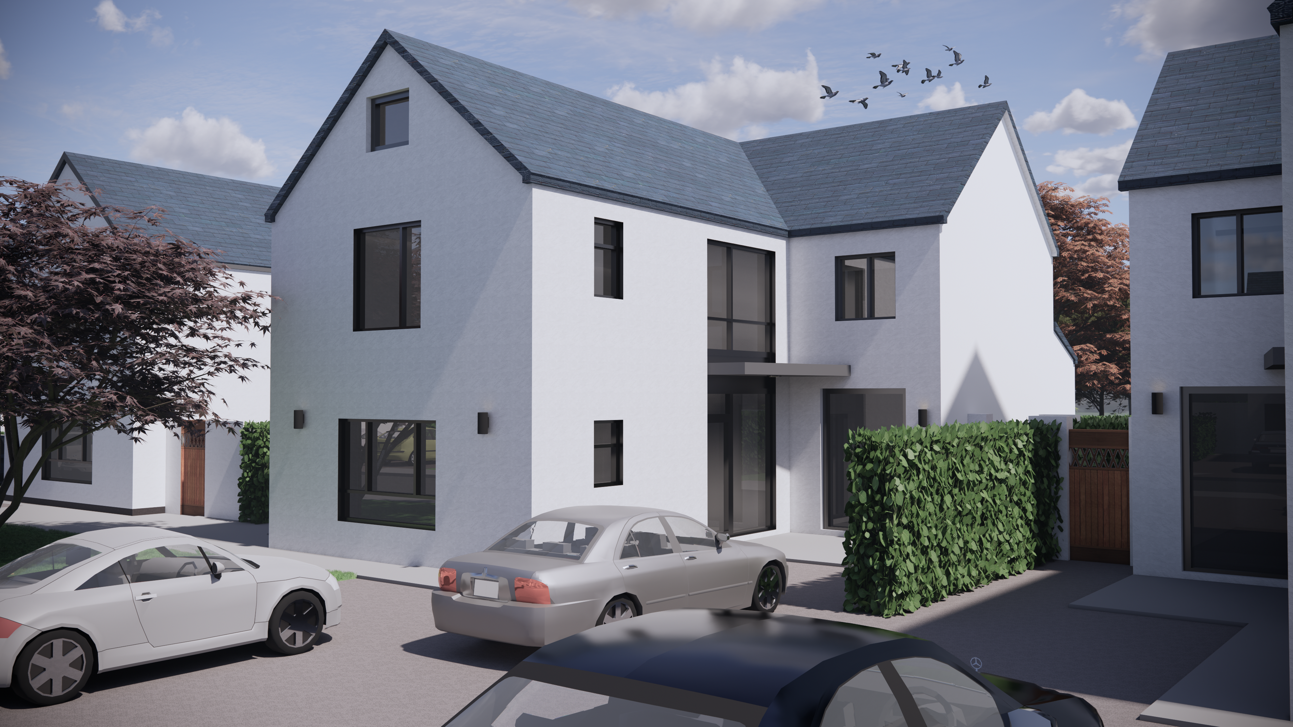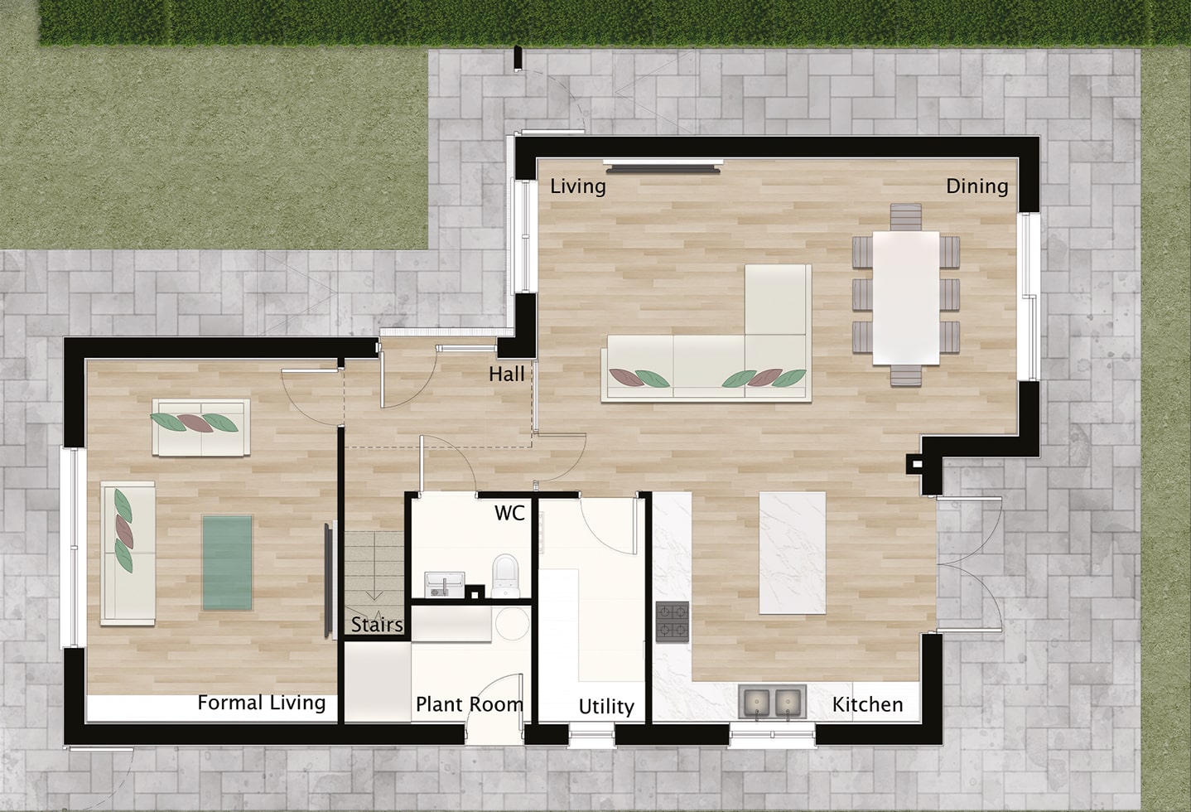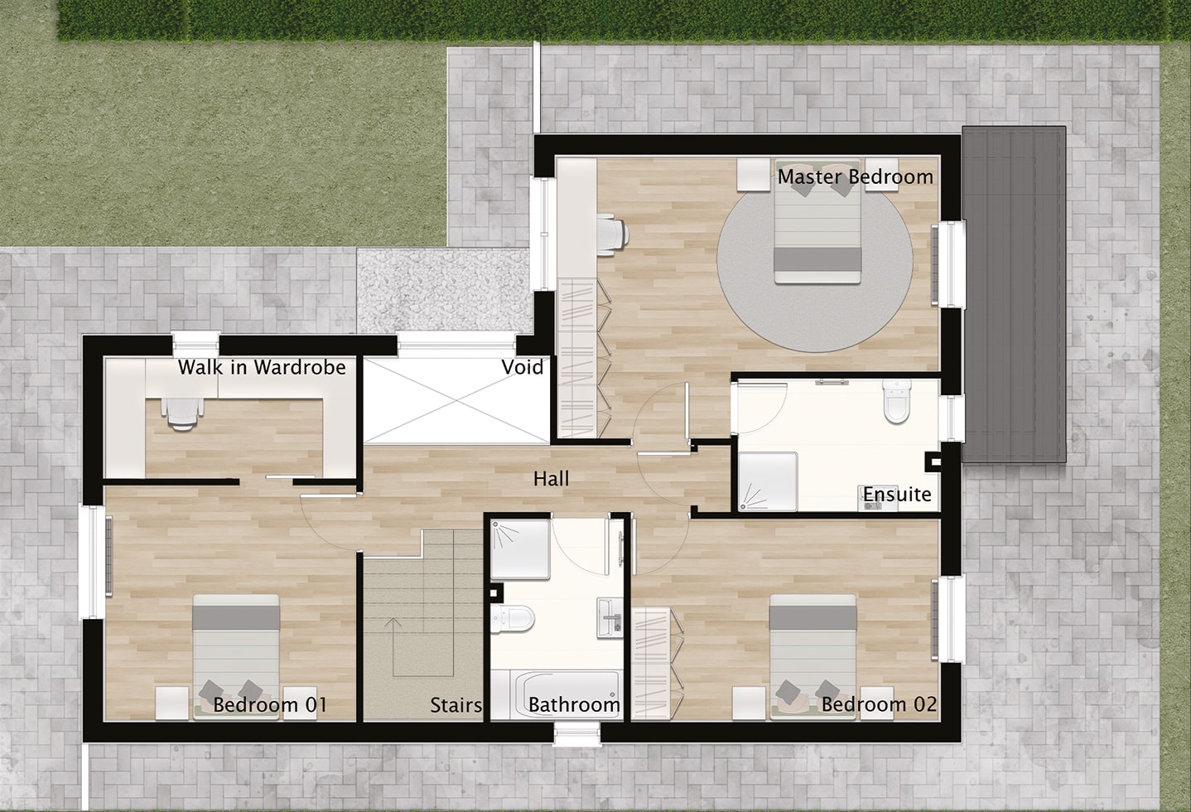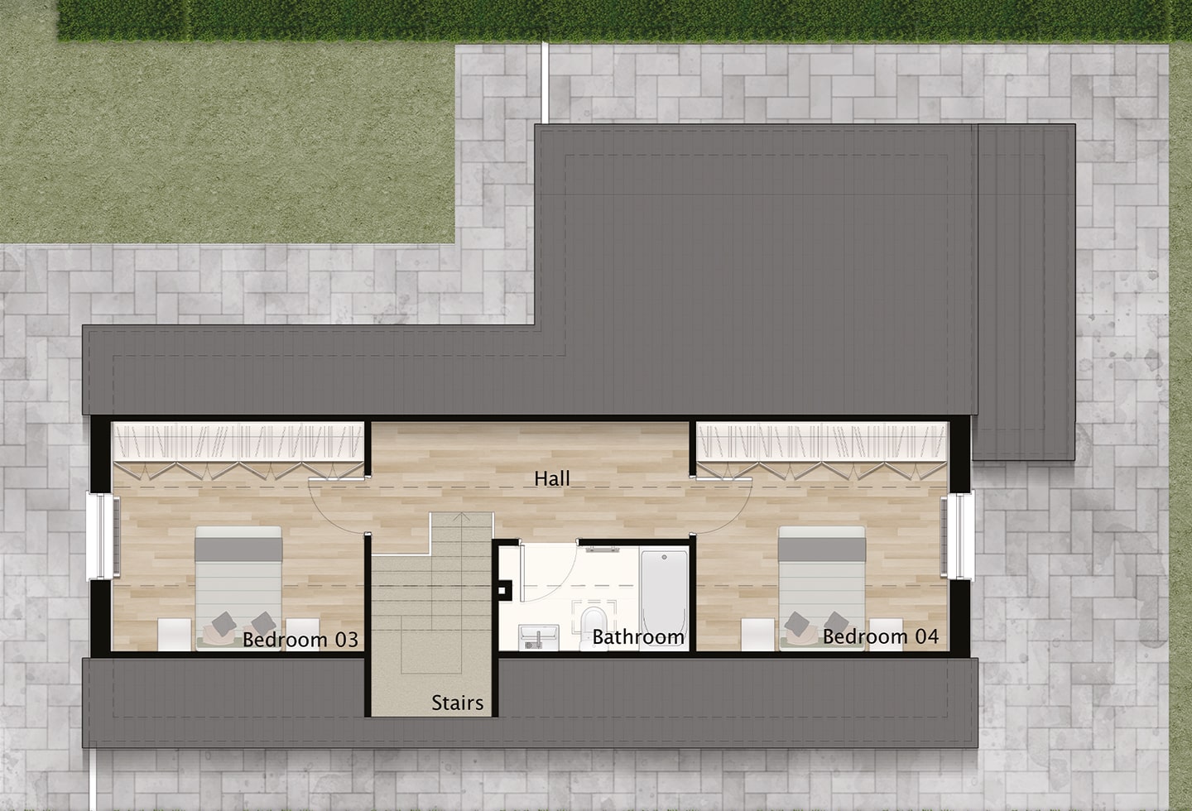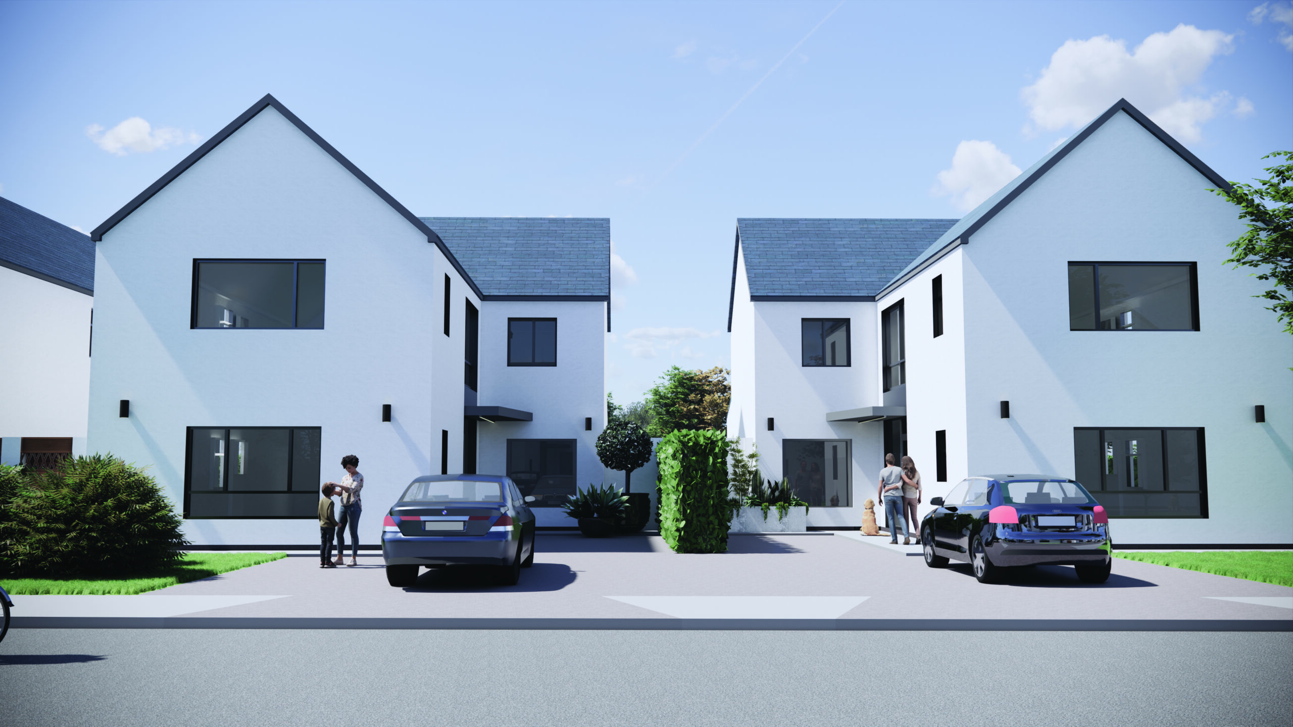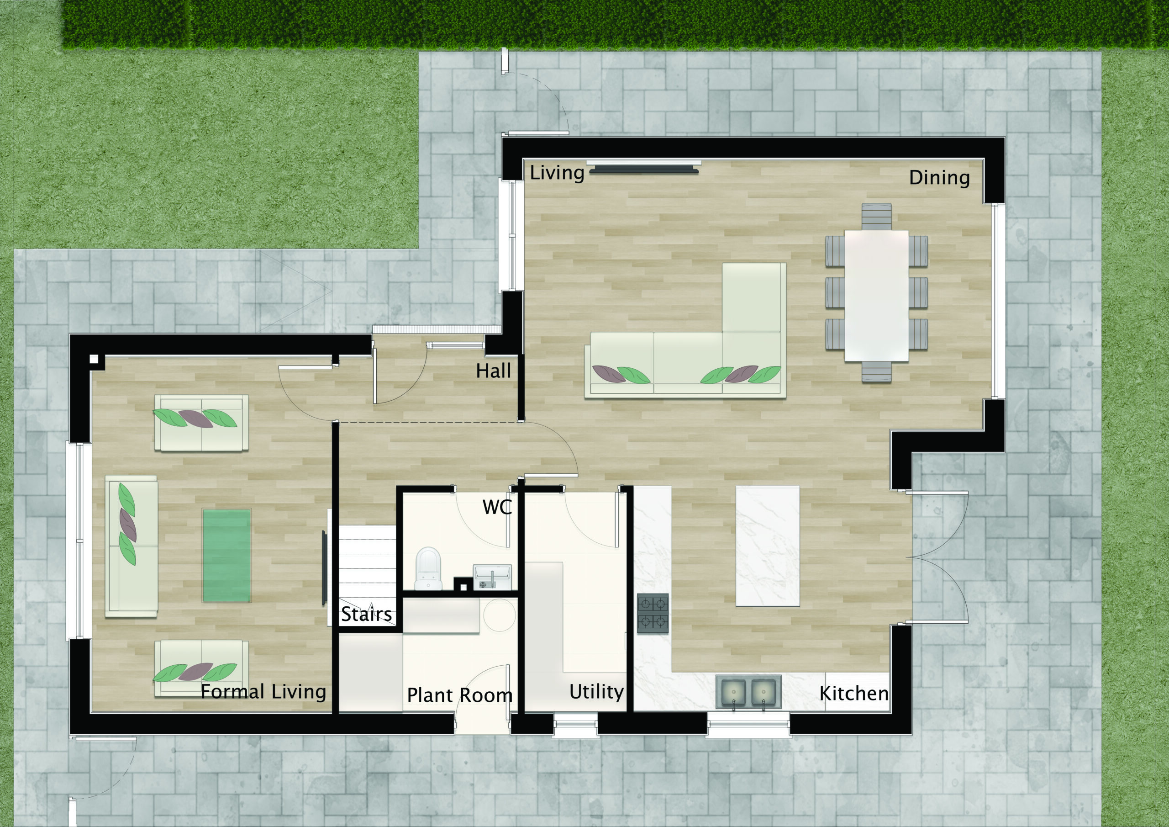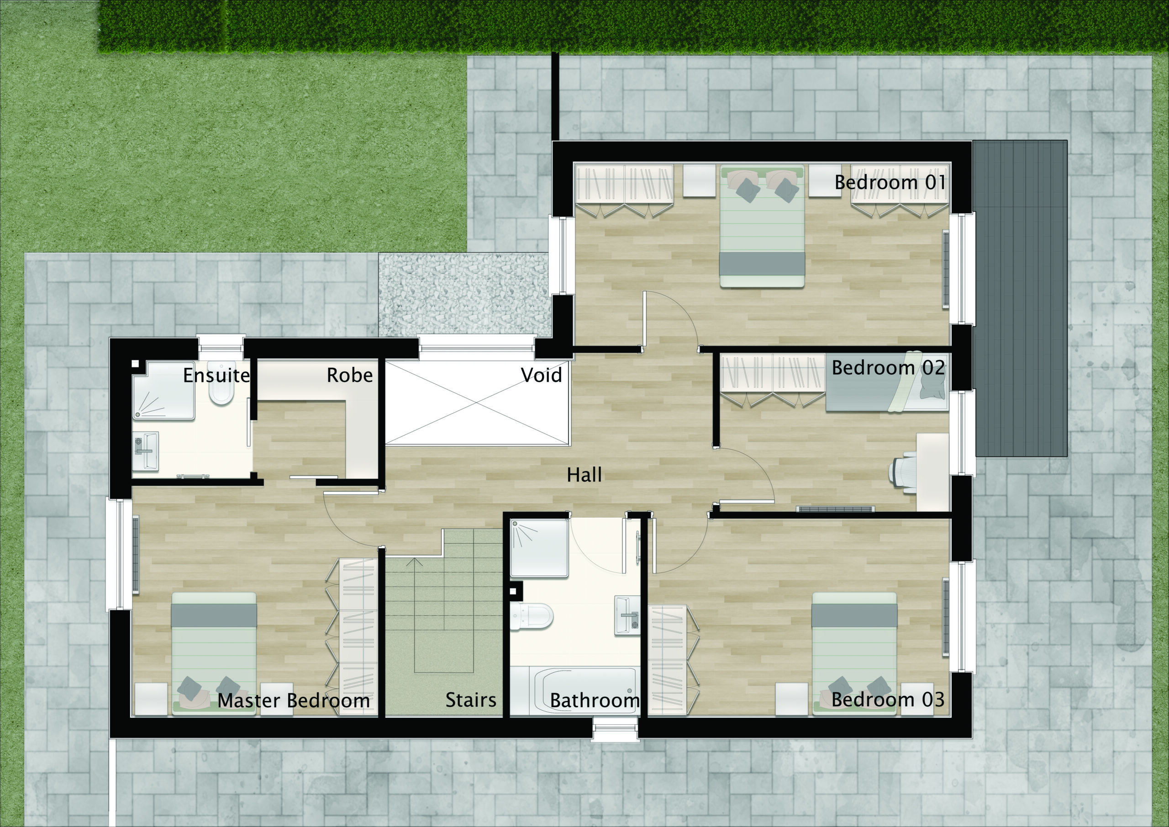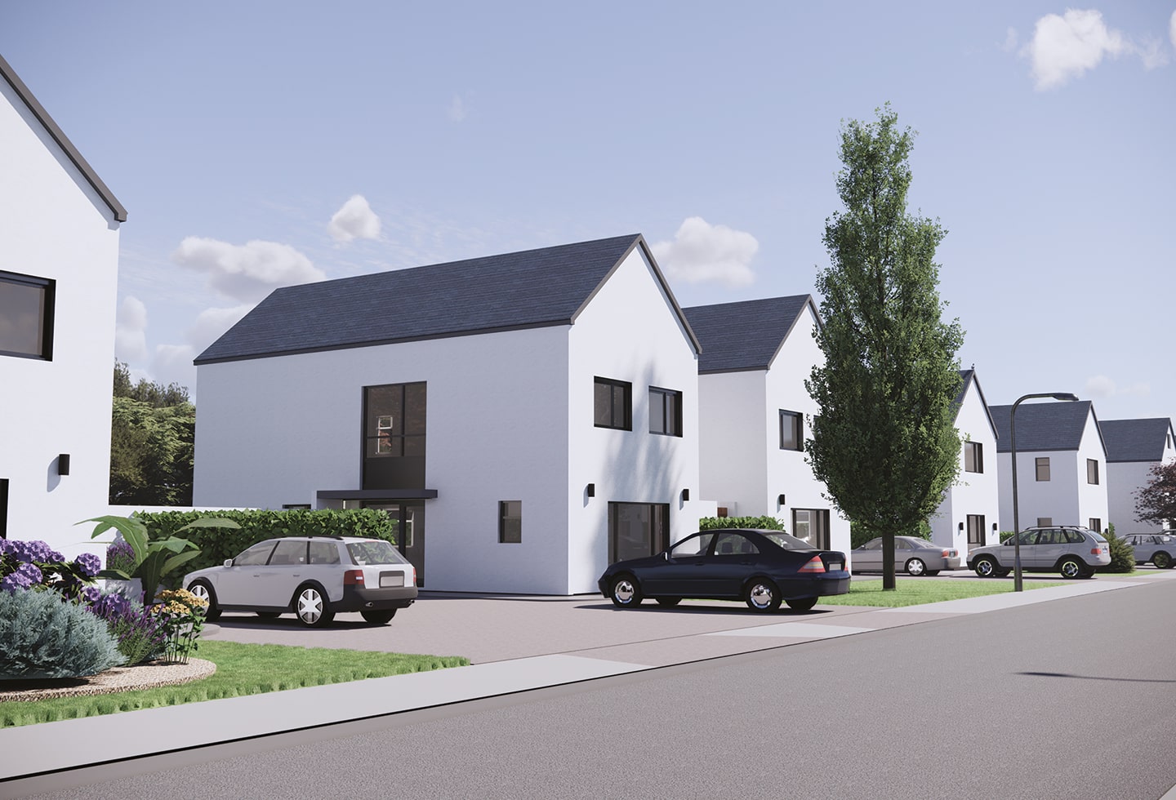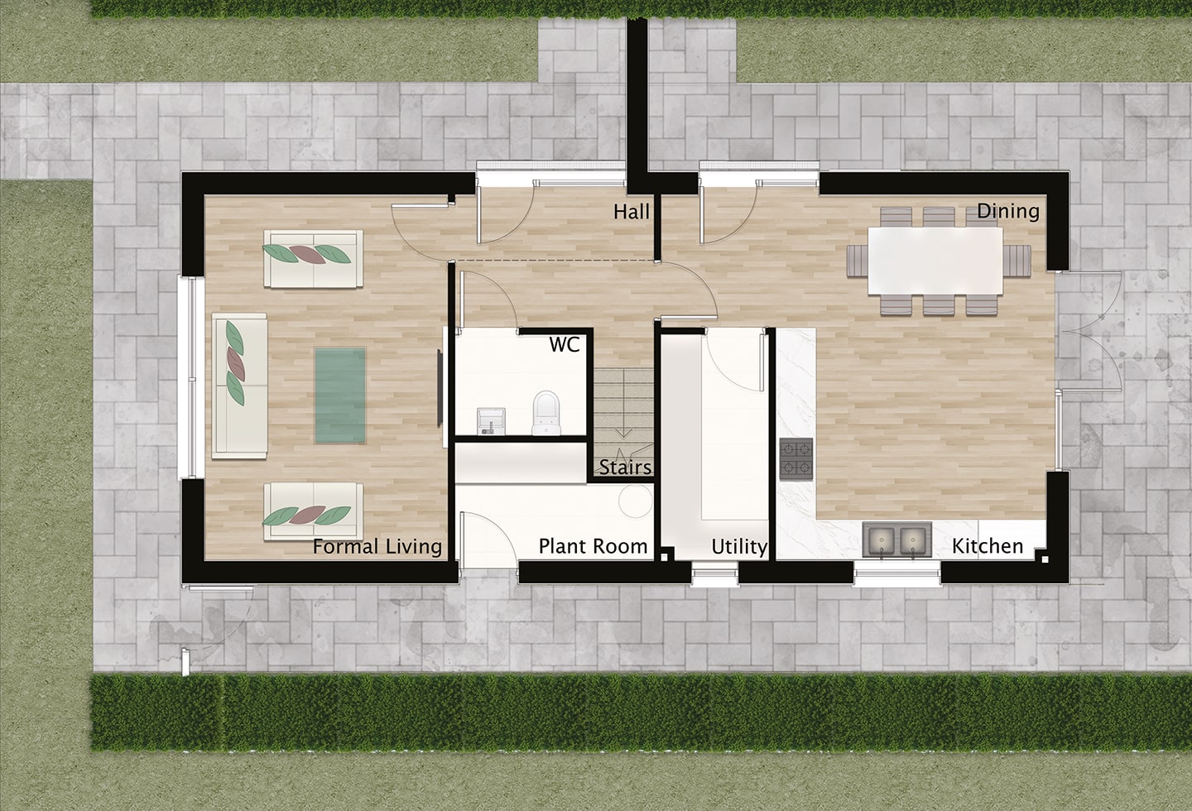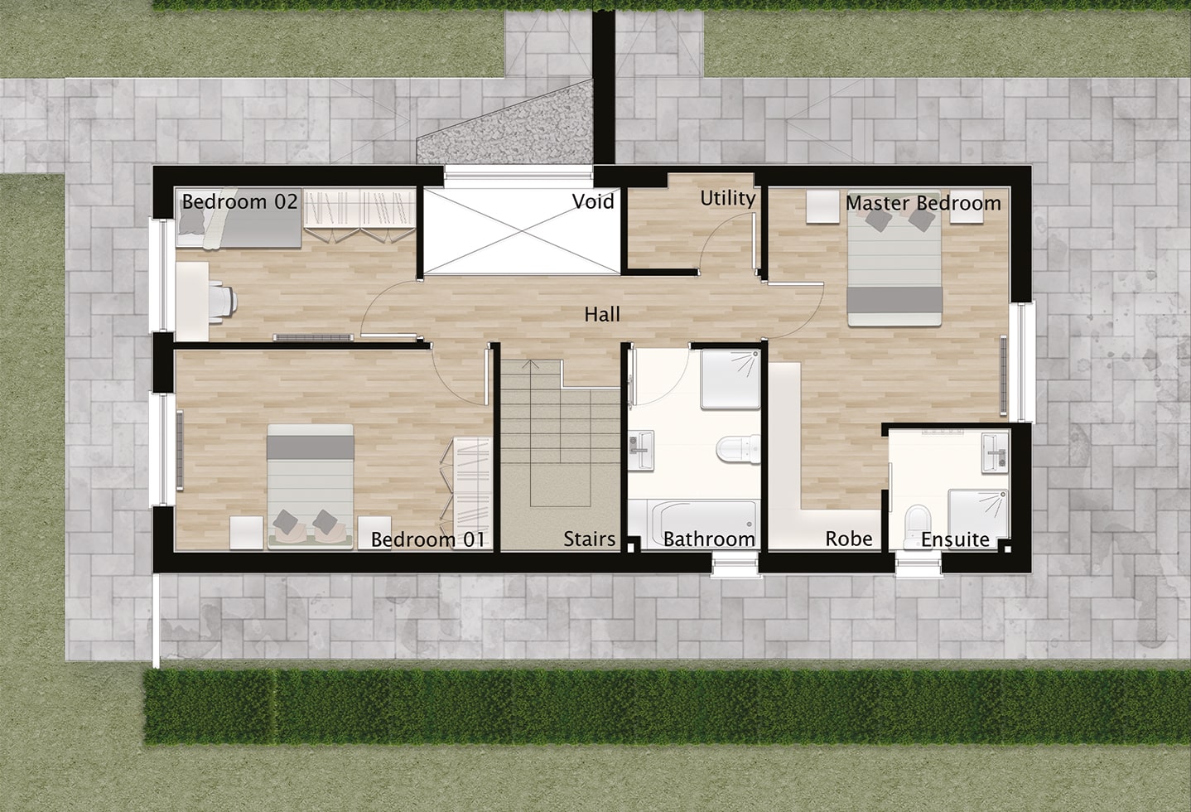Our Homes
A collection of beautifully designed homes awaits you at Limetree Grove. Whether you’re searching for a spacious retreat for your growing family or a cosy space to call your own, each house in this development has been thoughtfully crafted to blend modern living with timeless comfort.
Whether you’re looking for a spacious retreat to grow with your family or a cosy haven to call your own, Limetree Grove offers an exceptional selection of 3, 4, and 5-bedroom fully detached homes. Each residence has been thoughtfully crafted to blend contemporary design with timeless comfort, creating spaces that inspire connection and elevate everyday living.
At Limetree Grove, every home is a sanctuary, and every street is an invitation to connect. Tree-lined avenues, lush green spaces, and an atmosphere of serenity make this development a place where you can truly thrive. Whether it’s a morning stroll through landscaped pathways or evenings spent with neighbours who become lifelong friends, life here blossoms in every way.
A collection of beautifully designed homes awaits you at Limetree Grove. Whether you’re searching for a spacious retreat for your growing family or a cosy space to call your own, each house in this development has been thoughtfully crafted to blend modern living with timeless comfort.
Whether you’re looking for a spacious retreat to grow with your family or a cosy haven to call your own, Limetree Grove offers an exceptional selection of 3, 4, and 5-bedroom fully detached homes. Each residence has been thoughtfully crafted to blend contemporary design with timeless comfort, creating spaces that inspire connection and elevate everyday living.
House Features
- A Rated Houses.
- Future frame UPVC windows with Ultratech front
doors as per developer’s specification. - Black Slate/tile roof and rainwater goods.
- Acrylic plaster finish to external in a colour.
- Timber panel and concrete posts boundaries to side of house.
- Parking for 2 – 3 cars on Paving or Tarmac driveway.
- Concrete side and rear paths with lawns seeded
in the remainder. - Outside tap installed.
- Side Gates Included.
- Houses painted white throughout as standard.
- Utility room to include space for stand alone washing
machine and dryer with some worktop space where possible. - Washing machine and Dryer not included.
- Vanities, Showers, Toilets and Sinks included.
- Pressurised showers and modern mixer shower heads
in en-suites and over baths. - High efficiency heat pump installed as standard with
underfloor heating at the ground floor and radiators to
upstairs at first floor. - Full zone control over heating and domestic hot water with mechanical ventilation throughout.
- Open space design by Landscape Architect. This development
will be designed in conjunction with Tipperary County Council.
The developer reserves the right to alter the design, specification and construction.*
*Read More
All plans, maps, measurements, computer generated images, models and indications of distances or travel times are not to scale and are for guidance only. Any references to floor area or size of properties on this brochure or on associated price lists are approximate only. Such floor areas indicated are Gross Internal Area, the total area measured from internal block work excluding all internal finishes and partition walls, which is the commonly accepted method of measurement for residential property in Ireland. The Architect or Developer has provided property sizes and measurements to us and variations may occur. Intending purchasers must satisfy themselves as to the accuracy of details given to them either verbally or in writing.
5 Bed Fully Detached
Accommodation - 2,218 Sq ft
The 5-bedroom homes at Limetree Grove are designed for those who desire generous space without compromising on style. These homes feature expansive master suites with walk-in wardrobes, creating a private haven within the home.
Ground Floor Specs
- 969 Sq ft
- Hallway
- Kitchen/Living
- Utility
- Sitting Room
- WC
- Plant Room
First Floor Specs
- 818 Sq ft
- Landing
- Master Bedroom with en suite
- Main Bathroom
- Double Bedroom 1
- Double Bedroom 2
Second Floor Specs
- 431 Sq ft
- Landing
- Double Bedroom 4
- Double Bedroom 5
- Bathroom
4 Bed Fully Detached
Accommodation - 1,787 Sq ft
Perfectly tailored for family living, the 4-bedroom homes offer a blend of functionality and flexibility. The master bedroom includes an en suite and a stylish fitted wardrobe, making organisation effortless.
Ground Floor Specs
- 969 Sq ft
- Hallway
- Kitchen/Living
- Utility
- Sitting Room
- WC
- Plant Room
First Floor Specs
- 818 Sq ft
- Master Bedroom with en suite with walk in wardrobe
- Landing
- Main Bathroom
- Double Bedroom 1
- Double Bedroom 2
- Single Bedroom 1
3 Bed Fully Detached
Accommodation - 1,357 Sq ft
For those seeking a more compact but equally refined space, the 3-bedroom homes provide the perfect balance. The master bedroom includes an en suite and a stylish fitted wardrobe, making organisation effortless.
Ground Floor Specs
- 721 Sq ft
- Hallway
- Kitchen/Dining
- Utility
- Sitting Room
- WC
- Plant Room
First Floor Specs
- 635 Sq ft
- Landing
- Master Bedroom with en suite
- Linen Closet/Hot Press
- Main Bathroom
- Double Bedroom 1
- Single Bedroom 1

